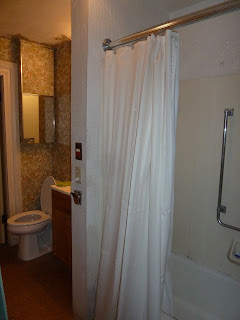After a nearly 3 month break from blogging - unintentional, but maybe an unsurprising result of working our butts off every day from dawn to dusk - we're kind of caught up. Other work has taken place, notably in the office and little room next door, and we've turned the addition into an atelier-cum-storage space. We've had all the floors redone on the ground floor and they look beautiful.
But now we're going to turn our attention to the "big project," which I like to liken to the trick of pulling a rabbit out of hat, namely, making 3 bathrooms out of 1. The second floor, where the guest rooms will be, has only 1 bathroom. How the Ganzells did it with 3 girls, I don't know. But nowadays, people want their own bathroom, which I can understand because I don't like to share a bathroom with strangers either.
So, calling on the vision of Dominique and the amazing ability of Kim to make that vision work on paper, we have approved and permitted plans to move walls, change doors, make openings, and add fixtures with the end result being that we will have a master bedroom/sitting room suite, a linen closet, and two new bathrooms where only one exists today.
Mack & Sons will be here tomorrow to start the demolition. We've moved to the 3rd floor for the duration, which should be 4-6 weeks (hopefully 4). I'll try to be better at posting about progress; should be interesting. Here's what we're starting with:
But now we're going to turn our attention to the "big project," which I like to liken to the trick of pulling a rabbit out of hat, namely, making 3 bathrooms out of 1. The second floor, where the guest rooms will be, has only 1 bathroom. How the Ganzells did it with 3 girls, I don't know. But nowadays, people want their own bathroom, which I can understand because I don't like to share a bathroom with strangers either.
So, calling on the vision of Dominique and the amazing ability of Kim to make that vision work on paper, we have approved and permitted plans to move walls, change doors, make openings, and add fixtures with the end result being that we will have a master bedroom/sitting room suite, a linen closet, and two new bathrooms where only one exists today.
Mack & Sons will be here tomorrow to start the demolition. We've moved to the 3rd floor for the duration, which should be 4-6 weeks (hopefully 4). I'll try to be better at posting about progress; should be interesting. Here's what we're starting with:


No comments:
Post a Comment