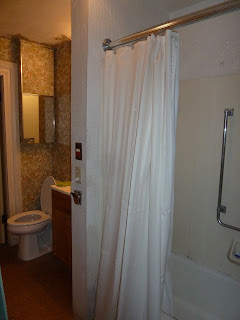The upstairs is transformed. Most of the walls are down, all the fixtures are gone. It would seem that there's plenty of room for 3 bathrooms! Still more to do but it appears that most of the demolition is done. We have discussed our thoughts for exposing some of the brick and wood structure with Kim and Josh. Kim thinks it's feasible; Josh is mulling it over and will let us know what he thinks. I like the idea of seeing the 130-year-old "bones" of the house, and would consider tearing out the dry wall in the larger guest room to expose the brick there as well.
Had a long discussion with Kim about the kitchen and have asked her to draw up a set of plans based on our joint ideas. An island might be a good solution for some of the issues we have. Plus we need to replace the long window and rearrange some of the appliances. We noticed, for the first time, that the sliding door to the outside was put in backwards (on purpose), so that the screen is on the inside. We'll probably want to turn that around. So maybe we'll just stick with Kim and not have to wait a month.
I did send an inquiry to the Cleveland design firm yesterday but I haven't heard anything back from them. Not very responsive.
Had a long discussion with Kim about the kitchen and have asked her to draw up a set of plans based on our joint ideas. An island might be a good solution for some of the issues we have. Plus we need to replace the long window and rearrange some of the appliances. We noticed, for the first time, that the sliding door to the outside was put in backwards (on purpose), so that the screen is on the inside. We'll probably want to turn that around. So maybe we'll just stick with Kim and not have to wait a month.
I did send an inquiry to the Cleveland design firm yesterday but I haven't heard anything back from them. Not very responsive.


























